Villa MMP
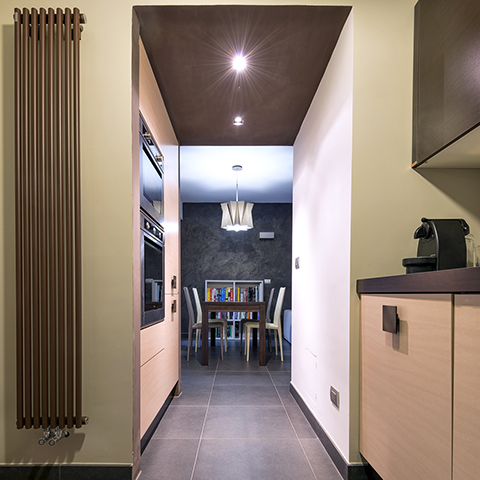
- Typology:Residential
- Client:Private
- Location:Rome
- Size:150+60 sq.m.
The house needed a total makeover to make its owner feel at home. The rustic and slightly feminine style did not reflect it at all.
Small internal changes have been made to make the ground floor paths more fluid, but the project mainly concerned the change of materials, colors, furniture and lighting.
The focal point of the house is a staircase that connects the 4 internal floors, triangular in shape, and originally in terracotta with a wrought iron handrail. Completely transformed in the design process and covered with an anthracite gray tile, equipped with a metal and wood handrail and illuminated by LED steplights that mark its rhythm.
Oak and anthracite gray color also characterize the rest of the house: on the ground floor, the main wall of the living room, with great effect, takes on the color of the floors, while in the sleeping area on the upper floors the oak parquet reigns which also covers the wall behind the double bedroom bed.
I dealt with architectural design, interior design, custom furniture design, construction practice, construction and artistic direction, work closure and cadastral data sheet update.
Image gallery
(Click on the images to see them bigger)
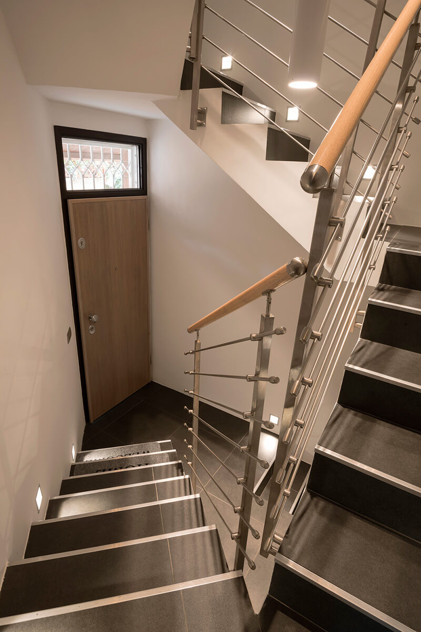
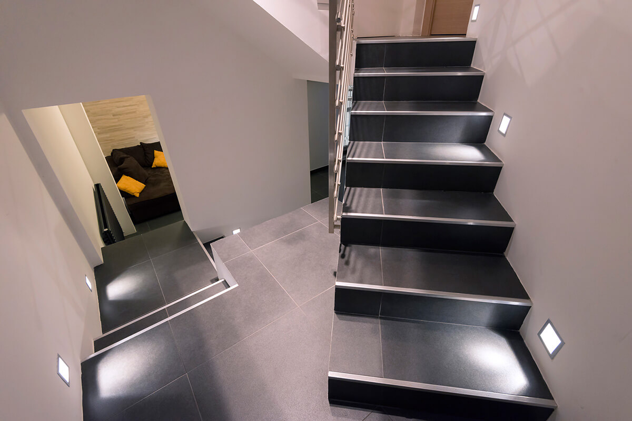
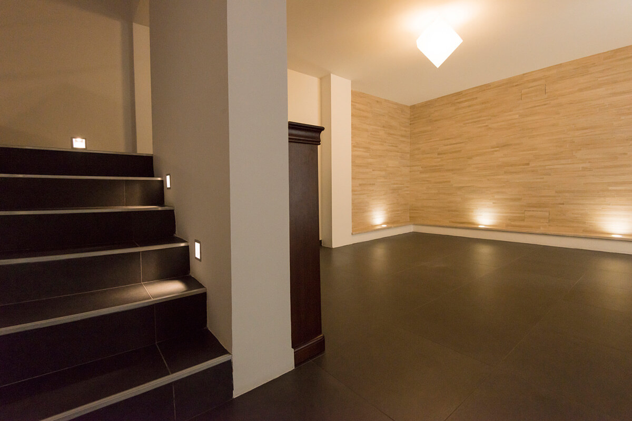
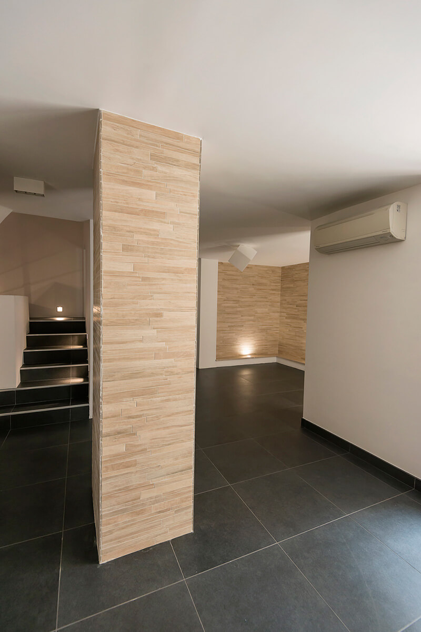
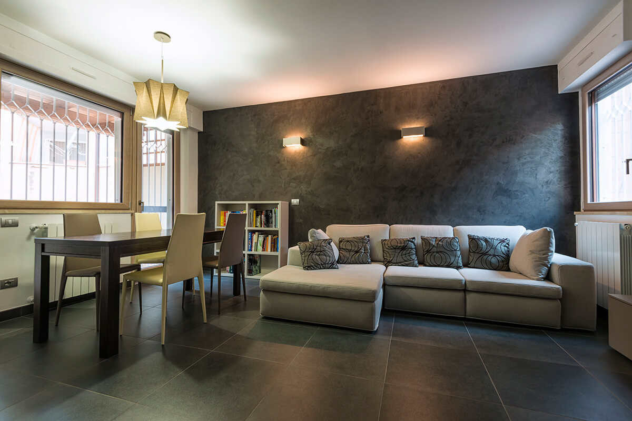
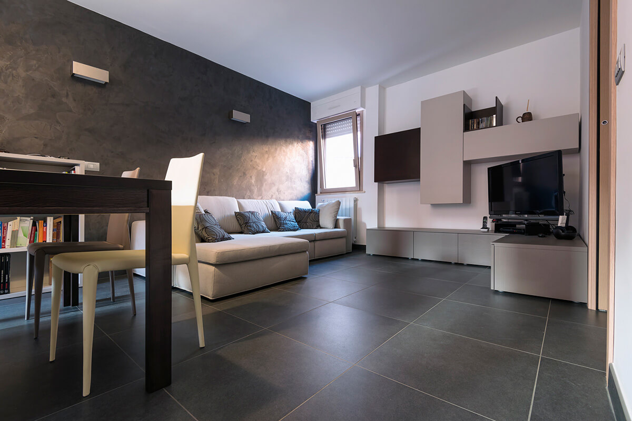
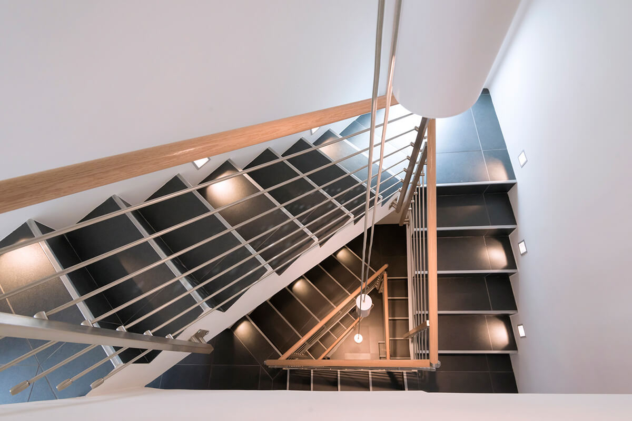
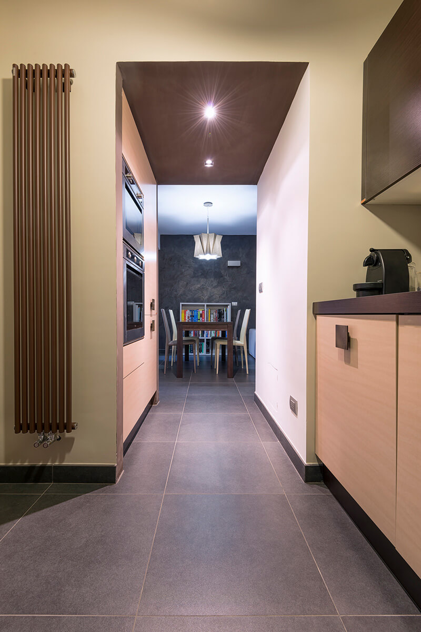
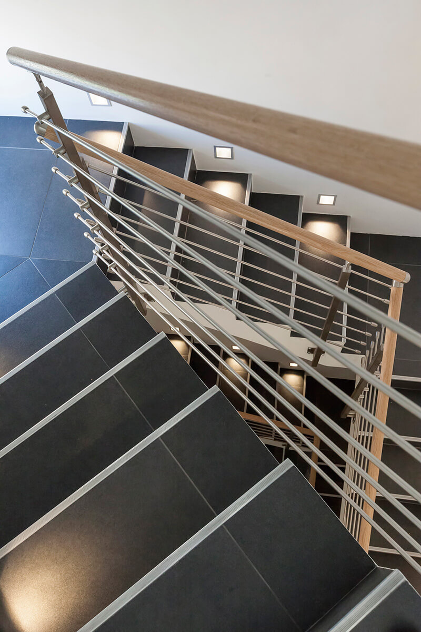
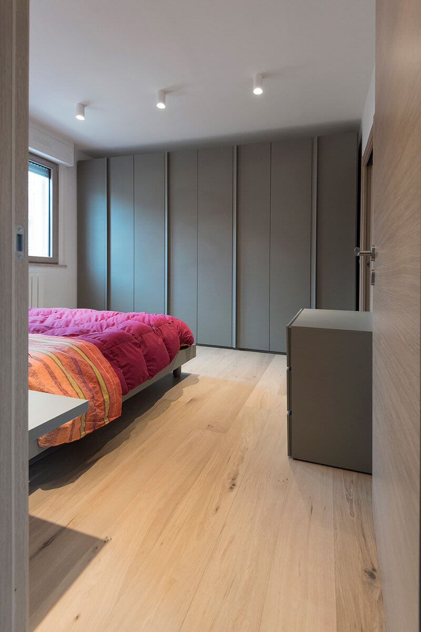
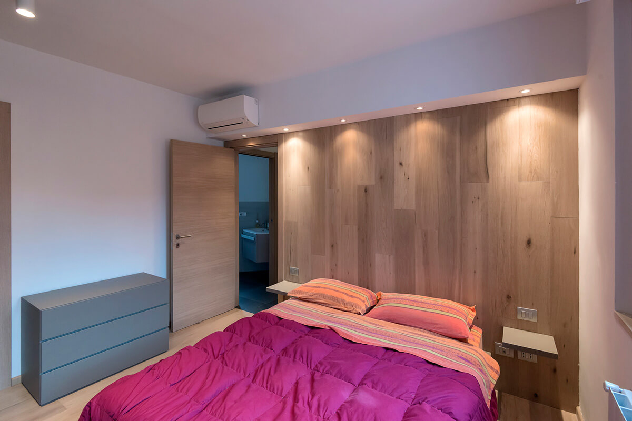
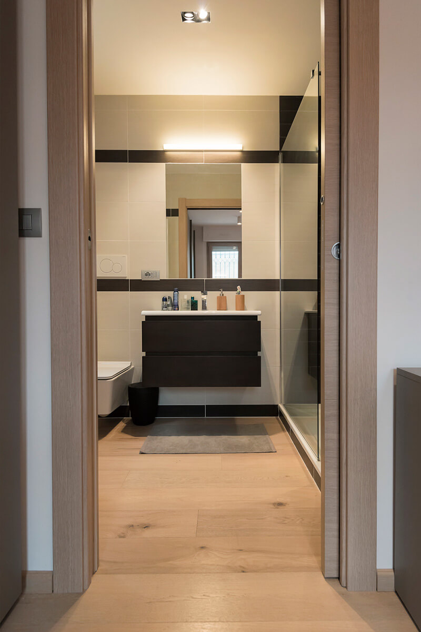
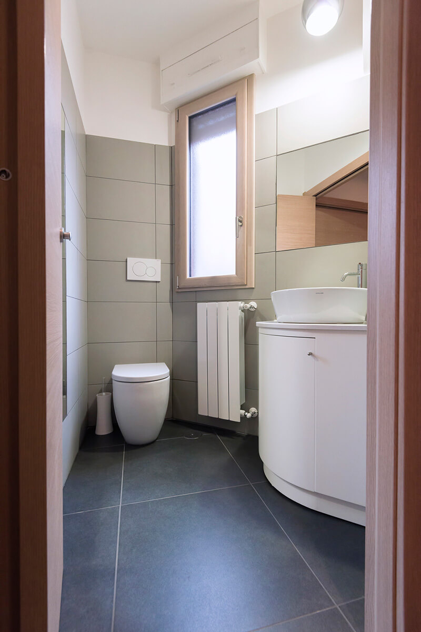
This website makes use of “technical cookies” only and collects anonymous navigation data with Google Analytics.