Apartment FSV
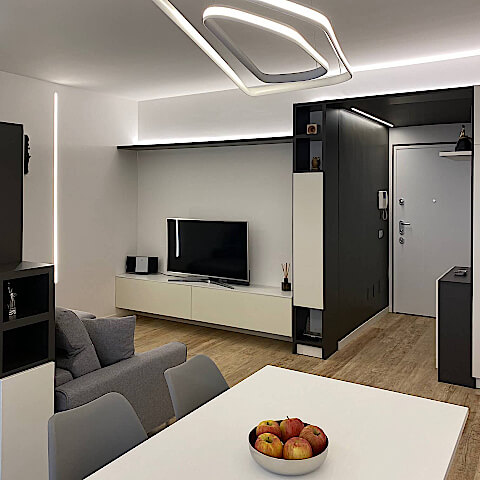
- Typology:Residential
- Client:Private
- Location:Milan
- Size:50+10 sq.m.
The apartment has been completely renovated.
In the living area, the use of custom-made furniture allows the subdivision of the space into functional areas, continuous from an aesthetic point of view but visually separated by the use of furniture elements and light strips. A bookcase shields the view from the entrance, hiding the kitchen without taking away the brightness of the space.
The bathroom has been enlarged slightly to allow for a spacious walk-in shower. The desidered style for this space was that typical of hotels: linear, modern, elegant and essential.
Large mirrors add depth to rooms. The led strip lighting links the rooms and the flow through the space of the house.
White, the predominant color in the project, is interrupted by black, anthracite and dove gray elements in the bedroom.
I dealt with architectural design, interior design, construction practice, construction and artistic direction, work closure and cadastral data sheet update.
Image gallery
(Click on the images to see them bigger)
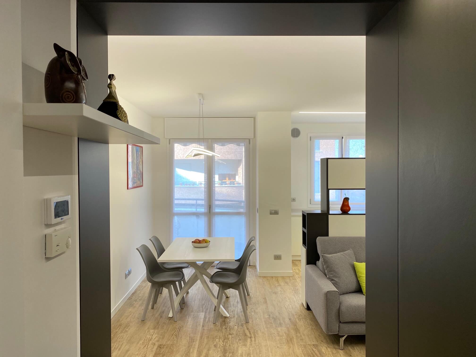
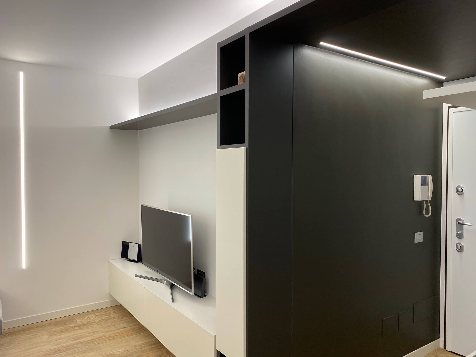
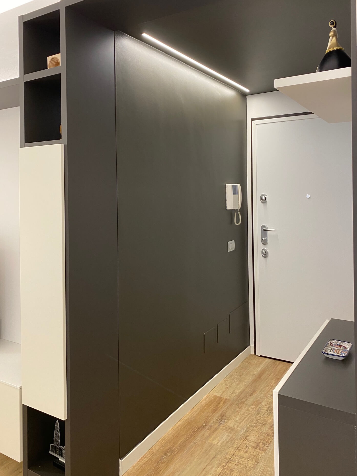
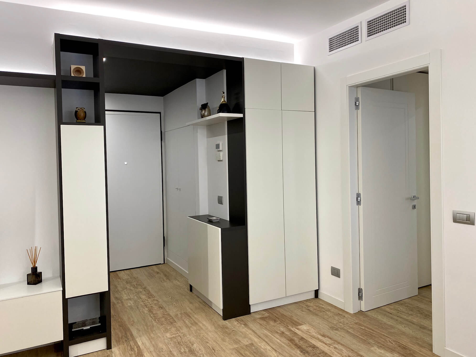
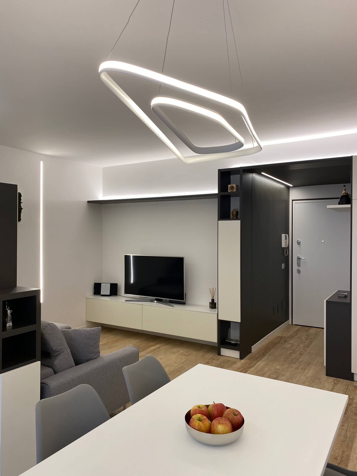
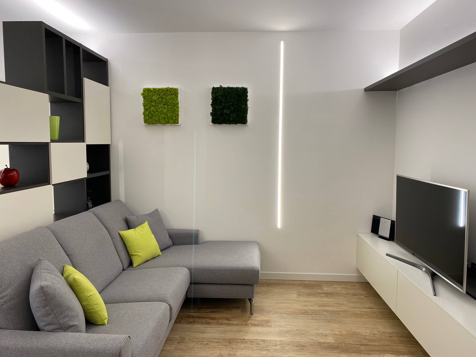
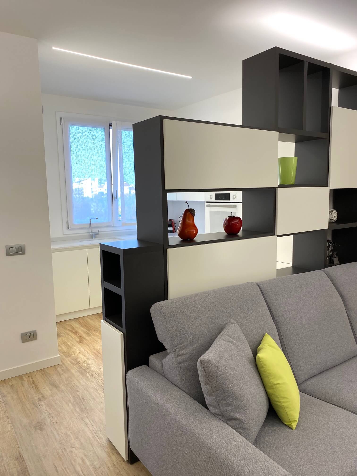
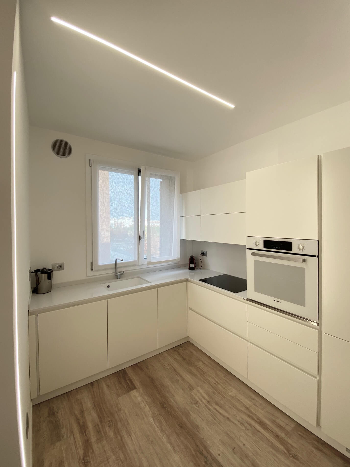
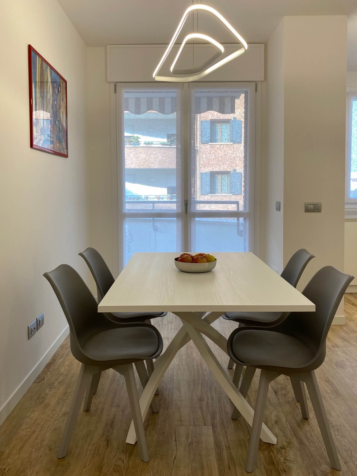
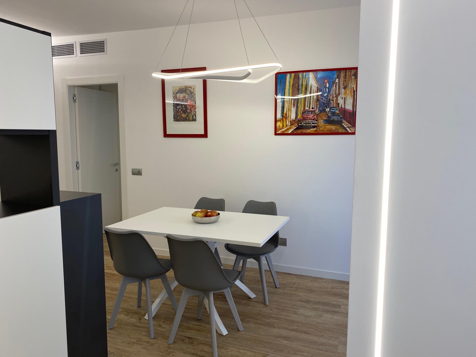
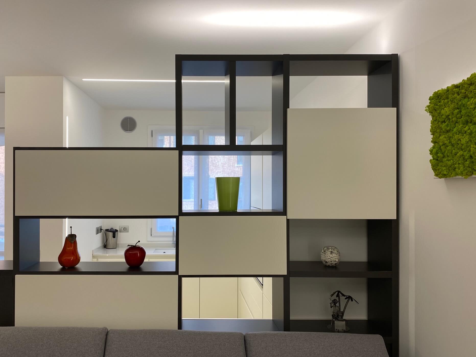
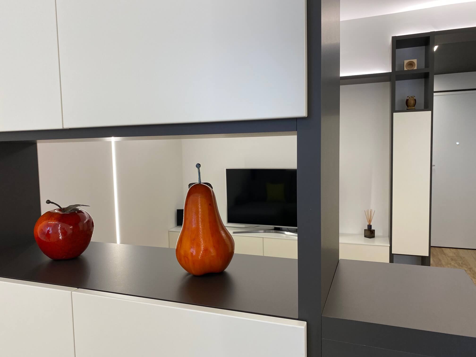
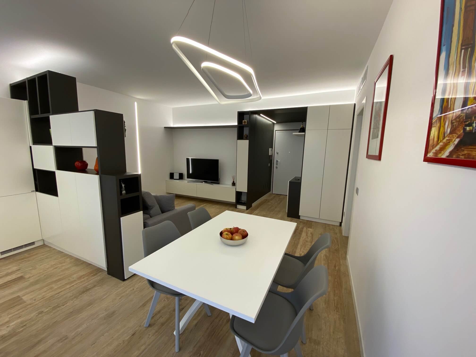
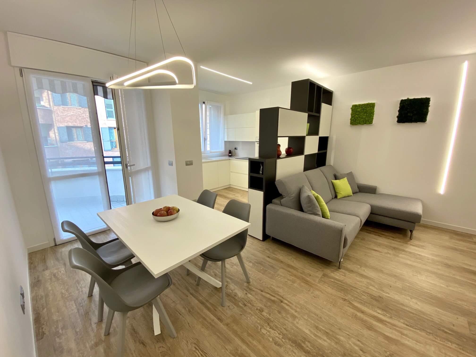
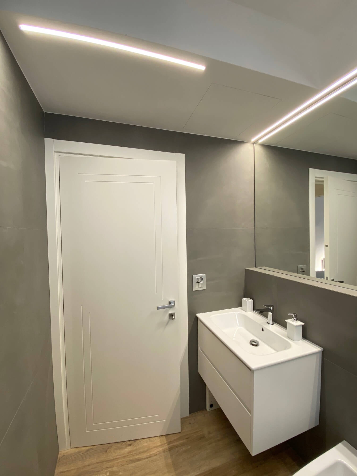
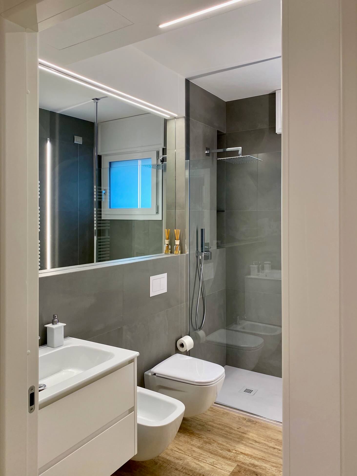
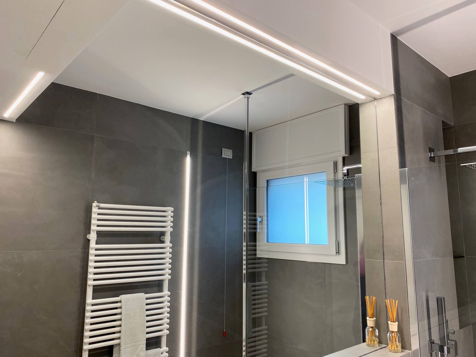
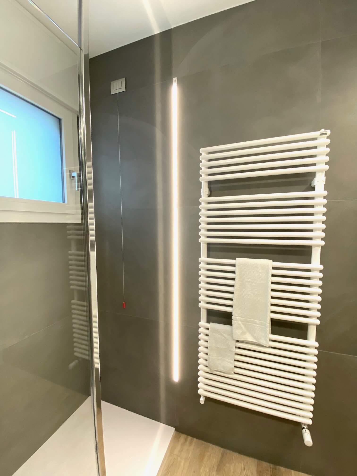
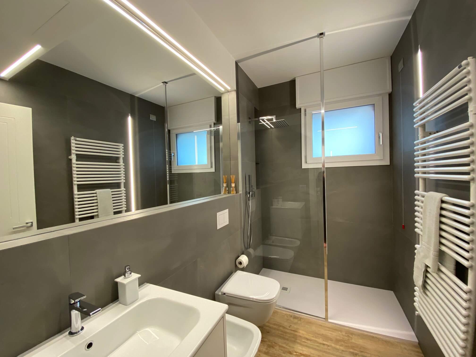
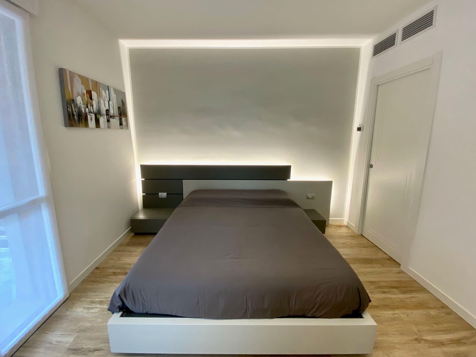
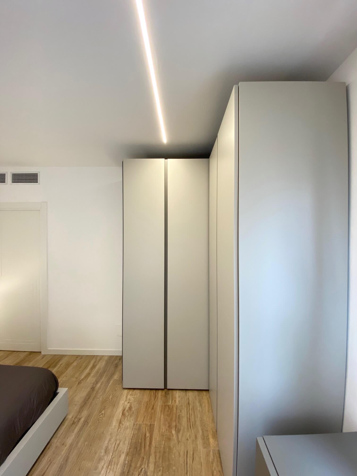
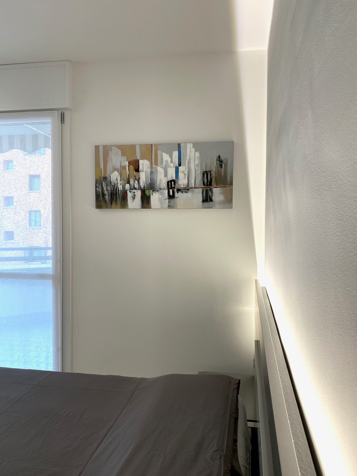
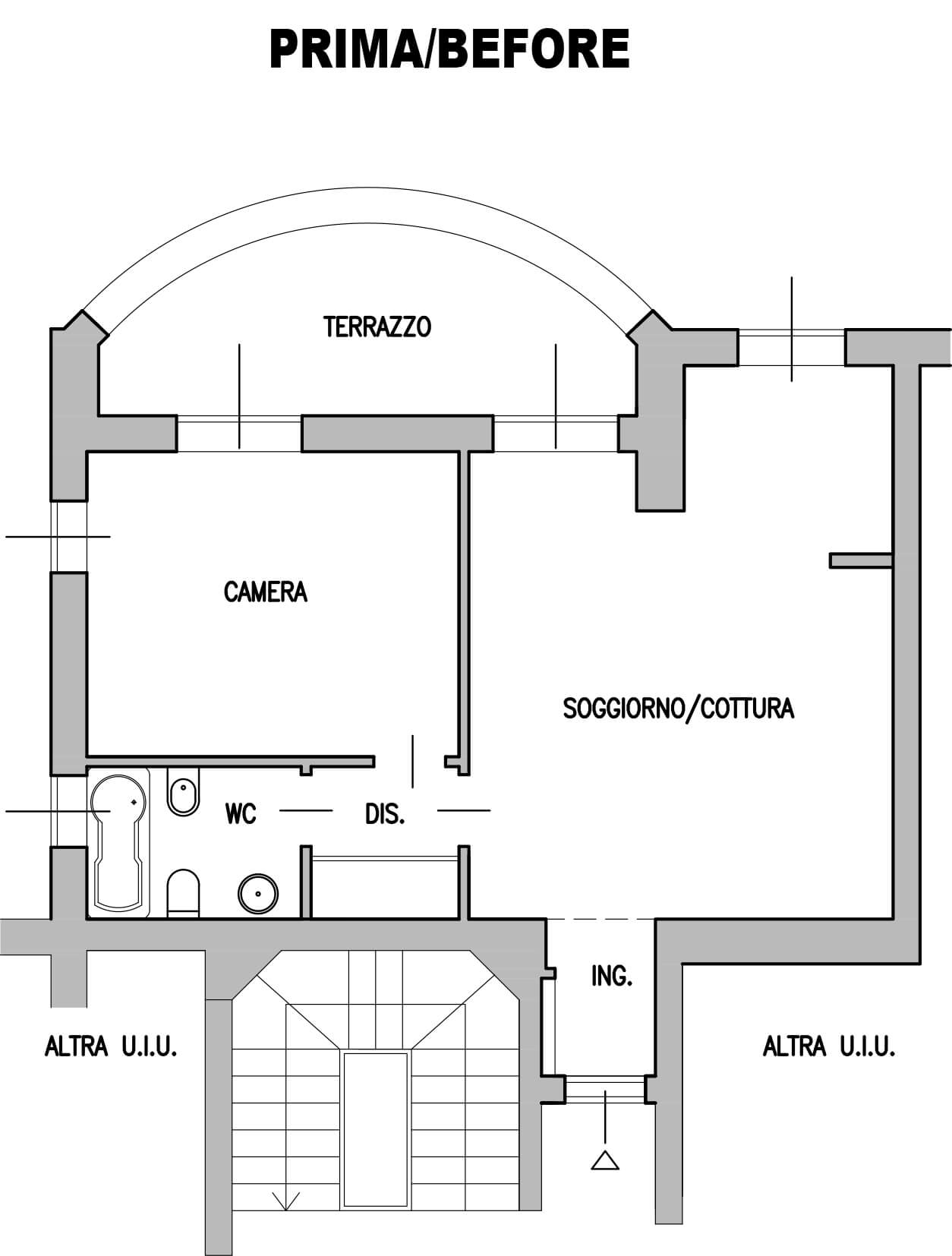
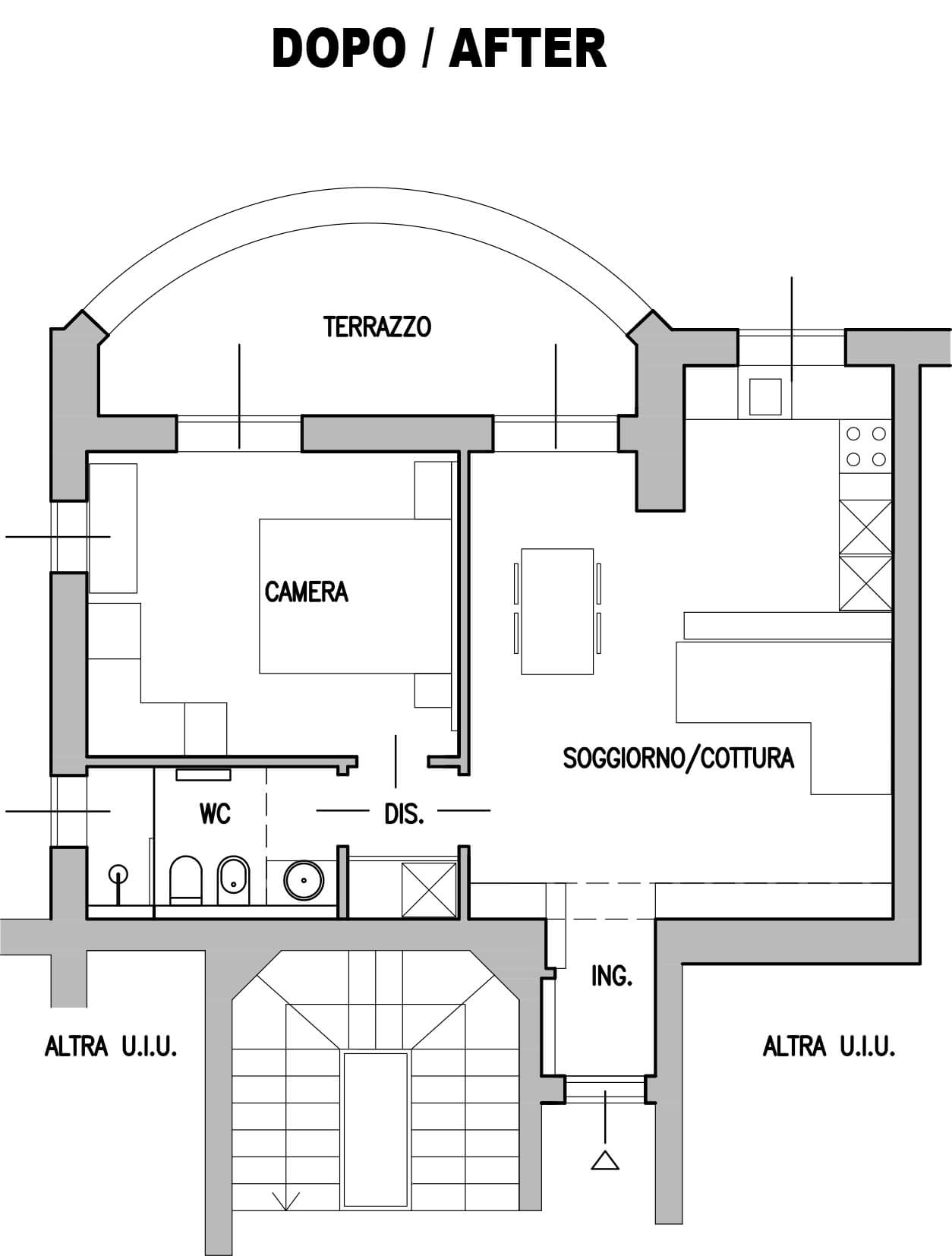
This website makes use of “technical cookies” only and collects anonymous navigation data with Google Analytics.